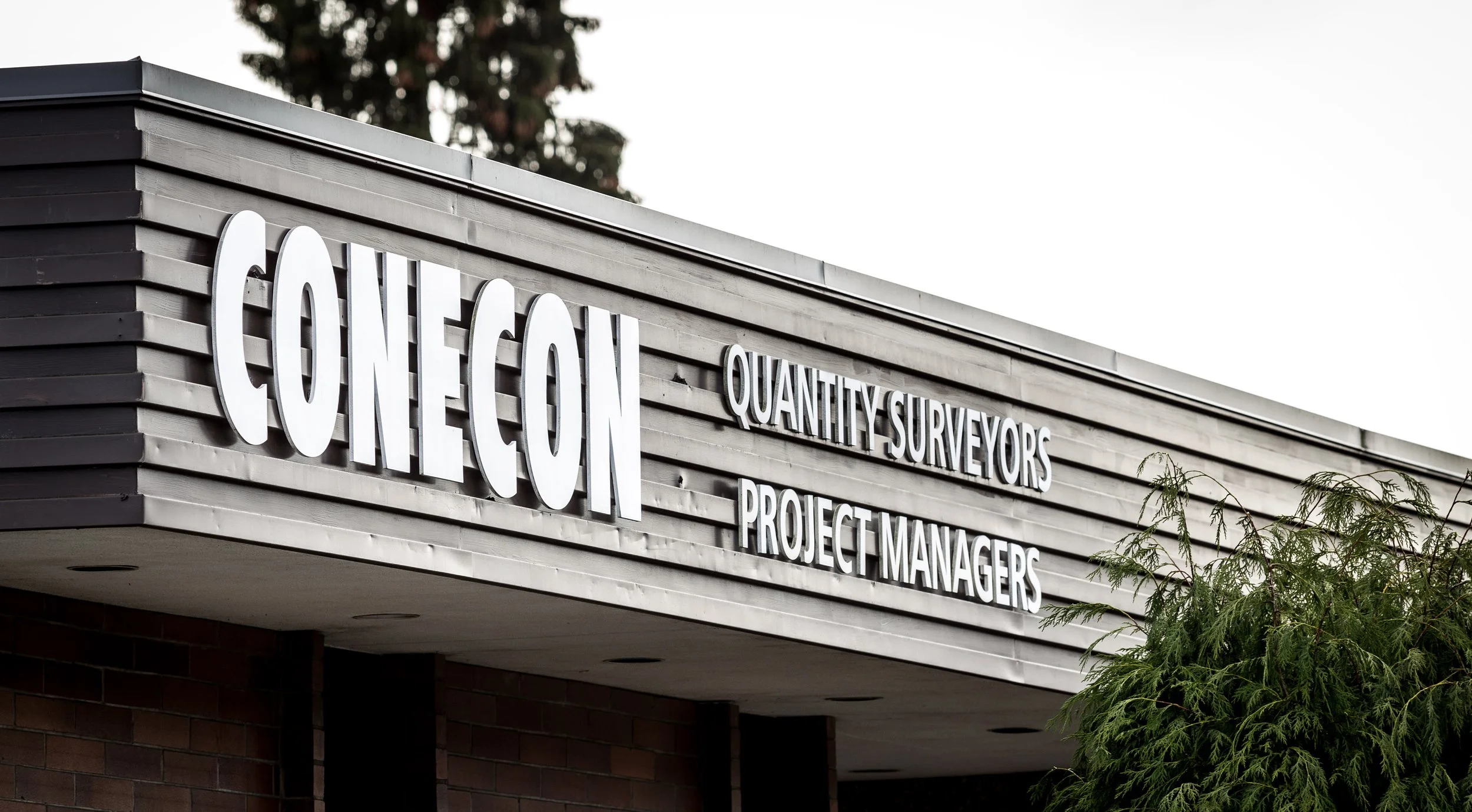Quantity Surveyors & Construction Cost Consultants.
Your Partners in Real Estate Development
Since 2003, ConEcon Consultants has been working with our partners to shape the ever-changing landscape of BC. We are your construction cost experts, helping you from concept to completion.
22 years
1340+ projects Served
Any number of practical, legal, or financial problems can potentially veer a project out of control.
At ConEcon, we can help.
Our services – whether Cost Management or Loan Monitoring – are designed to help our clients come away feeling confident in their progress and ultimately, proud of the final results.
Our Expertise
-
Whether for determining project feasibility or for construction financing, ConEcon can prepare a preliminary budget Proforma or review your project’s construction budget ensuring your development gets off on the right financial foot.
-
The professional practice of project Loan Monitoring is typically required by lenders in order to mitigate financial risks and protect the interests of the lenders through the development process. ConEcon will aid you in draw applications and ensure seamless coordination between both Lender & Borrower.
-
ConEcon can help ensure that the claimed amount is accurate, and confirm compliance with your project milestones, helping protect both the payer and the payee by ensuring fair and transparent financial transactions.
-
As Professional Quantity Surveyors, ConEcon can aid in offering expert testimony on project costs, valuations, and contract adherence. Compiling comprehensive financial documentation to support the client’s case. Assisting legal teams in navigating the financial and contractual complexities of the dispute.


